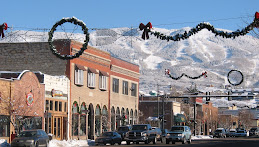Developers cure concerns
The Aviator project revisions win over Planning Commission
By Brandon Gee (Contact)
Friday, December 14, 2007
E-mail story
Comments (1)
iPod version
Print story
Steamboat Springs — Developers of The Aviator made enough revisions to their project to win over all but one member of the Steamboat Springs Planning Commission on Thursday.
Commissioners voted, 3-1, to approve the 94,000-square-foot, light-industrial project, which will be built on an elevated plateau known as Marble Hill, across Routt County Road 129 from the Steamboat Springs Airport.
Commissioners Kathi Meyer, Steve Lewis and Rich Levy supported the project, citing improvements to architecture, colors and visual impacts. Commissioner Dick Curtis opposed the project because it will not include the construction of a sidewalk. The project had the blessing of city planning staff, which agreed with the applicant that the construction of a sidewalk was not feasible due to the site’s topography and other difficulties. The city’s Public Works Department agreed in a letter. Curtis, however, was not convinced, citing his concern for safety on an accident-prone stretch of road. “We have been firm — very firm — in the past on industrial sites providing sidewalks,” Curtis said. “It seems to me we’re swaying from that commitment, and I cannot sway from that tonight.”
Other commissioners noted city staff’s recommendation to waive the sidewalk requirement, but Curtis noted it was not Planning Commission’s role to rubber stamp staff’s opinion. “If we were to follow the planning staff’s recommendation 100 percent of the time, there would be no need for Planning Commission,” Curtis said.
Residents of the Game Trails subdivision, who spoke in opposition to the project when it was tabled in its first appearance before Planning Commission in October, attended Thursday’s meeting as well. A representative of the subdivision also cited safety concerns, but said the project’s aesthetics had improved substantially. In addition to architectural changes and the implementation of darker colors, developers also reduced the size of a key building. In October, a photo-illustration that showed an artificially superimposed live-work building looming over C.R. 129 was among the reasons cited by planning commissioners for not approving the project.
Two of the living units were removed from the top of the building, and architect Brian Bavosi also noted that the original photo-illustration was inaccurate and made the building seem far more imposing than it actually will be. Grading and the staking of buildings allowed for a better representation Thursday, Bavosi said. “In this case, we got it grossly wrong,” Bavosi said. “We feel we damned ourselves by providing a photo illustration that was not accurate and not correct.”
Also Thursday, the Planning Commission critiqued the city’s Open Space and Trails Master Plan, which is currently in draft form. Parks, Open Space and Recreation Services was before the commission with plans to expand the building on Howelsen Parkway that houses their offices and maintenance facilities from just under 10,000 square feet to just under 17,000 square feet. The project is partially funded by a state Energy Impact Grant, and is intended to address issues such as insufficient workspace, lack of storage and a need to prepare for growth during the next decade. The expansion was approved unanimously.
Also approved unanimously were two applications for office buildings. One is a 13,000-square-foot development at the corner of U.S. Highway 40 and Curve Court near the offices of the Steamboat Pilot & Today. The other is a 6,900-square-foot development in the 1500 block of Pine Grove Road.
— To reach Brandon Gee, call 871-4210
or e-mail bgee@steamboatpilot.com
skip to main |
skip to sidebar



Ski Town USA
Downtown Steamboat
Blog Archive
-
►
2012
(3)
- ► April 2012 (3)
-
►
2010
(5)
- ► December 2010 (1)
- ► February 2010 (2)
- ► January 2010 (1)
-
►
2009
(42)
- ► September 2009 (3)
- ► April 2009 (2)
- ► March 2009 (15)
- ► February 2009 (4)
- ► January 2009 (9)
-
►
2008
(210)
- ► December 2008 (12)
- ► November 2008 (8)
- ► October 2008 (17)
- ► September 2008 (34)
- ► April 2008 (13)
- ► March 2008 (31)
- ► February 2008 (7)
- ► January 2008 (25)
-
▼
2007
(37)
-
▼
December 2007
(14)
- Community Center Update
- Wildhorse Meadows - Trailhead Lodge
- Why & Who - Steamboat Property Purchases
- Routt county conserves 11,525 acres of open space
- Edgemont Project Approved!
- Oak Creek Community Center
- Four Steamboat Projects Receive Approvals
- City Council Plan for 700 LLC Annexation
- Steamboat Grand Rates No. 29 by Conde Nast
- Condos Below $300,000 Going Fast
- City Council Critiques Ski Time Square Proposal by...
- TODAY's (Local Steamboat Paper) View of Intrawest
- 360 Ranch (Steamboat West) Withdraws Application
- Highmark Trouble
- ► November 2007 (17)
- ► October 2007 (6)
-
▼
December 2007
(14)
Subscribe To News
Learn more about Steamboat Springs, CO
About Me

- Michelle Diehl
- To learn more about Steamboat Springs. Visit my website: www.SteamboatDream.com
Thank you for visiting the Steamboat Springs, Colorado, Real Estate News Site
Visit www.steamboatpilot.com for more news.

Ski Town USA