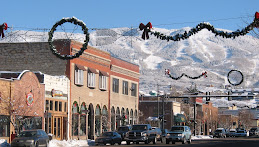Aspens at Walton Creek attract locals
By Tom Ross (Contact)- Reporter Steamboat Pilot
Sunday, April 6, 2008
Steamboat Springs — The development team for The Aspens at Walton Creek envisioned a neighborhood of townhomes that would appeal to local buyers, and to date, that seems to be the market.
“So far, all of our buyers have been local residents, and all of them have been in their 30s and 40s,” sales consultant Shawn Donnelly said. “We have five first-time homebuyers.”
The 28 townhomes are on Aspen Leaf Way off Walton Creek Road, not far from its intersection with U.S. Highway 40.
Partners in The Aspens are John Taylor, Tony Cacioppo and Scott Lucas. The construction project manager is Todd Pansius.
Donnelly said five of the 10 units in Phases 1 and 2 have closed, with two more scheduled to close in the near future. Five more units of the total 28 are under contract, with three for sale at $599,000 and one at $615,000.
Some of the closings filed by Routt County earlier this winter for early buyers at The Aspens at Walton Creek confirm purchase prices of $475,000.
In addition to the three-story townhomes, there are two accessible units with deed-restricted affordable units above them. The developers included the affordable units before there were any city mandates to do so.
Cacioppo said though he looks forward to selling some of the three-story townhomes to vacation homebuyers, he finds it particularly rewarding that the homes have found a market with Steamboat Springs residents.
“This is something I’m proud of because all of the developers made a commitment to providing housing for locals,” he said. “We built these townhomes as if we were planning on living here. Some of our friends bought here. Cost doesn’t override quality.”
The 1,521-square-foot townhomes are on three levels including a garden level with full-sized windows. They are partially manufactured homes, with many custom interior finishes. They offer decks and single-car garages with ceilings that are high enough to offer storage potential.
“Tony tried to use the space most efficiently and bring in really nice finishes to offset the size,” Donnelly said.
The units feature real stone facing on the corners of the garage and the fireplace, wooden garage doors, a snowmelt system in the driveway and sidewalk that can be turned on and off, and solid red oak flooring that was finished on site.
The open timber-tread staircase is flanked by wrought iron balusters. There are tongue-and-groove paneled ceilings, and several of the ceilings are vaulted.
Cacioppo said one of his goals was to design a project that would have green qualities while rewarding its residents with low energy and carrying costs.
“I think part of the new green is a smaller footprint and efficient use of space,” he said.
END OF ARTICLE
To obtain information on any property in Steamboat Springs with Buyer Representation, contact Michelle Diehl, GRI Broker Associate at Century 21 Ski Town Associates. WEB: SteamboatDream.com E-MAIL: MichelleDiehl@comcast.net CELL:(970)846-1086.
skip to main |
skip to sidebar



Ski Town USA
Downtown Steamboat
Blog Archive
-
►
2012
(3)
- ► April 2012 (3)
-
►
2010
(5)
- ► December 2010 (1)
- ► February 2010 (2)
- ► January 2010 (1)
-
►
2009
(42)
- ► September 2009 (3)
- ► April 2009 (2)
- ► March 2009 (15)
- ► February 2009 (4)
- ► January 2009 (9)
-
▼
2008
(210)
- ► December 2008 (12)
- ► November 2008 (8)
- ► October 2008 (17)
- ► September 2008 (34)
-
▼
April 2008
(13)
- Creekview Townhomes & Plaza - New Development in H...
- Anglers will love Alpine River Ranch
- Steamboat Springs Locals Still Skiing & Riding Aft...
- High Density Development in Durango Similar to Ste...
- Elk River Village - Housing Project Information
- Elk River Village - Newest Development Approved
- Base Area Promenade Ideas Discussed
- Highmark: $1.5 Million - $2.3 Million
- Steamboat Ski Area - 2008-2009 Season Pass Prices
- Condo Proposed for Burgess Creek Road
- Aspens at Walton Creek - $599,000 - $615,000
- Developments: The Range & Edgemenot
- Barn Village
- ► March 2008 (31)
- ► February 2008 (7)
- ► January 2008 (25)
-
►
2007
(37)
- ► December 2007 (14)
- ► November 2007 (17)
- ► October 2007 (6)
Subscribe To News
Learn more about Steamboat Springs, CO
About Me

- Michelle Diehl
- To learn more about Steamboat Springs. Visit my website: www.SteamboatDream.com
Thank you for visiting the Steamboat Springs, Colorado, Real Estate News Site
Visit www.steamboatpilot.com for more news.

Ski Town USA