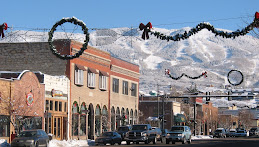Trailside seeking approval
Key site in Highway 40 corridor enters round two in city planning process
By Tom Ross - Steamboat Pilot/TODAY
Sunday, February 10, 2008
The condominiums at Trailside Village would offer easy access to the Yampa River Core Trail, mass transit and grocery shopping. They would be built immediately south of the Staples office supply store in the Steamboat Crossing commercial center.
Steamboat Springs developer Brian Olson proposes to build 200 market-rate condominiums and 30 affordable units on 7.5 acres off U.S. Highway 40, between downtown and the ski mountain. Olson successfully developed The Pines condominiums across the highway in 2005 and 2006. (Courtesy rendering)
Steamboat Springs — A residential development that would add 200 market-rate condominiums and 30 affordable condos to the U.S. Highway 40 corridor is working its way through the city planning process.
Trailside Village would be built on 7.5 acres immediately west of the Staples office supply store between downtown Steamboat Springs and the Steamboat Ski Area.
“We want to provide attainable housing in the free market for our local people,” developer Brian Olson said. “That’s what’s exciting. We feel the free market is creeping up so high, we’re going to attract a lot of locals with our price range.”
He has a track record of doing that. Olson completed The Pines condominiums, immediately across the highway from the Trailside site, in 2006. He said this week that he tentatively hopes to deliver Trailside condominiums to the market at prices from $300,000 to $600,000.
Realistically, Olson anticipates second homeowners will be among the buyers for the condominiums. And one of the two largest buildings at Trailside would have a check-in lobby to accommodate on-site management and short-term rentals.
Homes will vary from one-bedroom units of 750 to 850 square feet, to two-bedroom and two-bedroom-plus-den units at 980 and 1,080 square feet. The project also will include three-bedroom units comprising 1,434 square feet.
Olson and his partner purchased the land for Trailside Village last year, from THF Real Estate of St. Louis. The previous owners attempted to gain city approval for a similar housing development, The Groves, in 2005 and 2006, but withdrew from the process.
THF also unsuccessfully proposed to develop a Walgreens store on a separate, nearby parcel, on the north side of Pine Grove Road along Fish Creek. Olson also acquired the commercial property where the pharmacy would have gone, but said he’s not prepared to make those plans public.
“We are working on a mixed-use development on the north side that would provide a community amenity,” Olson said.
Additionally, on the southern end of his residential development, Olson is proposing to donate 3 acres of forest and wetlands to the city’s Parks and Recreation Department. The parcel is adjacent to the Yampa River Core Trail. The developers also would build a 12-foot-wide sidewalk in front of their complex, paralleling U.S. 40.
City staff is currently evaluating technical aspects of the Trailside Village site plan. No public hearings have been scheduled.
“In general terms, the architectural approach seems to be moving in the right direction,” Senior City Planner Jonathan Spence said.
Olson is proposing a mix of building types among the 10 included in the project.
The two largest buildings comprise 120,000 and 75,000 square feet, including below-grade parking beneath the buildings. They are situated closest to the highway and deliberately planned to provide density on the site.
Spence said that when THF brought its proposal forward, city government sought density on the site because it offers the opportunity for strong mass transit connections, proximity to the Yampa River Core Trail and the ability to walk across the highway to grocery stores, among other businesses.
“From the planning perspective, we heard density, density, density,” Spence said. “We’ve been supportive of the larger buildings, with the acknowledgement that the site has to function with regard to adequate usable open space, amenities and snow storage.”
The site plan for Trailside Lodge shows a sweep of open space in the middle of the project. Tentatively, amenities would include a swimming pool. The condominiums also would be within easy walking distance of Fetcher Park and Fetcher Pond.
The first phase of Trailside would include five of the development’s smaller buildings on the west side of the site, closest to the Yampa River, Olson said. Infrastructure for the complete site also would be built in phase one.
Olson said he would like to break ground this year.
— To reach Tom Ross, call 871-4205
or e-mail tross@steamboatpilot.com
skip to main |
skip to sidebar



Ski Town USA
Downtown Steamboat
Blog Archive
-
►
2012
(3)
- ► April 2012 (3)
-
►
2010
(5)
- ► December 2010 (1)
- ► February 2010 (2)
- ► January 2010 (1)
-
►
2009
(42)
- ► September 2009 (3)
- ► April 2009 (2)
- ► March 2009 (15)
- ► February 2009 (4)
- ► January 2009 (9)
-
▼
2008
(210)
- ► December 2008 (12)
- ► November 2008 (8)
- ► October 2008 (17)
- ► September 2008 (34)
- ► April 2008 (13)
- ► March 2008 (31)
-
▼
February 2008
(7)
- Ski Area Mountain Upgrades - Intrawest
- Steamboat 700 Village (commercial space)
- Steamboat 700 development team is floating a housi...
- Sidewalk Offer by Ski Corp.
- Trailside Village - 230 new condos in planning
- Iron Horse - Affordable City Housing or Nightly Re...
- Road Access & Congestion - West of Steamboat
- ► January 2008 (25)
-
►
2007
(37)
- ► December 2007 (14)
- ► November 2007 (17)
- ► October 2007 (6)
Subscribe To News
Learn more about Steamboat Springs, CO
About Me

- Michelle Diehl
- To learn more about Steamboat Springs. Visit my website: www.SteamboatDream.com
Thank you for visiting the Steamboat Springs, Colorado, Real Estate News Site
Visit www.steamboatpilot.com for more news.

Ski Town USA